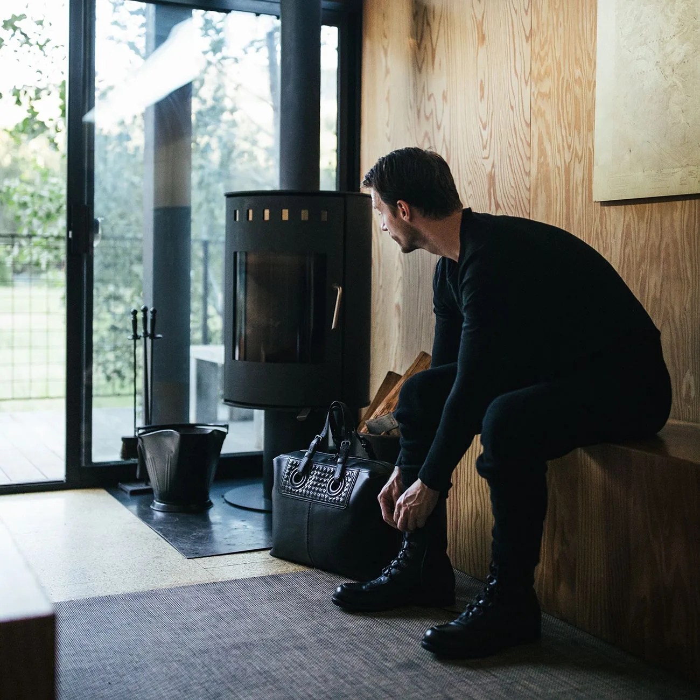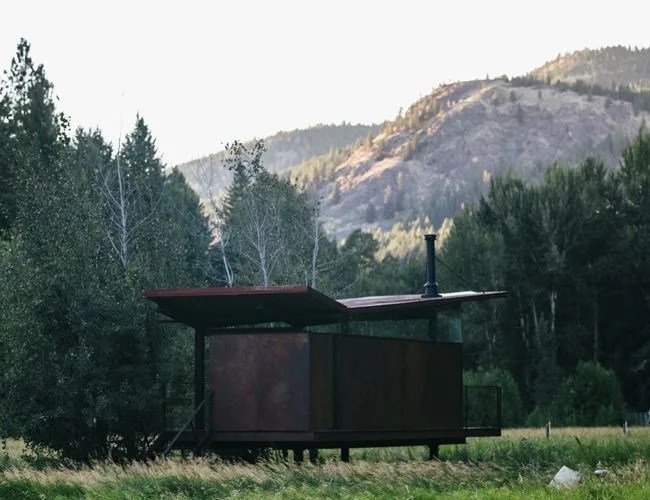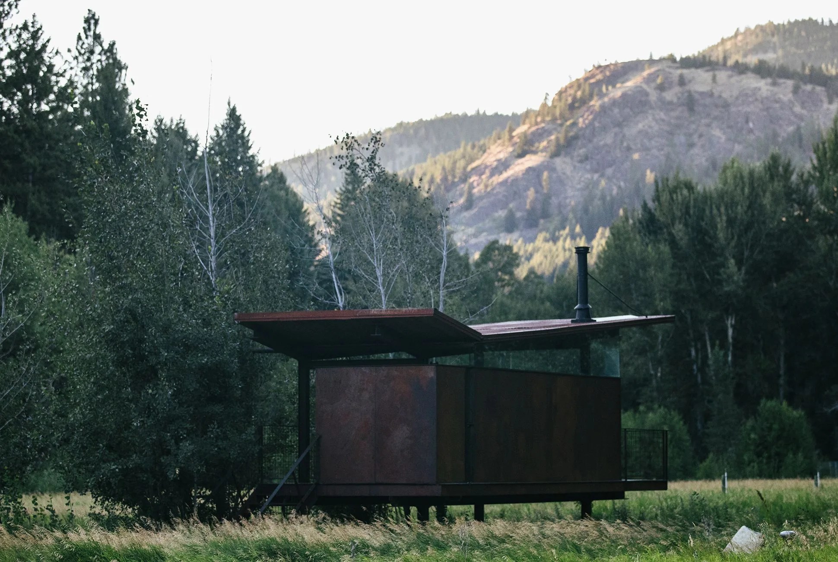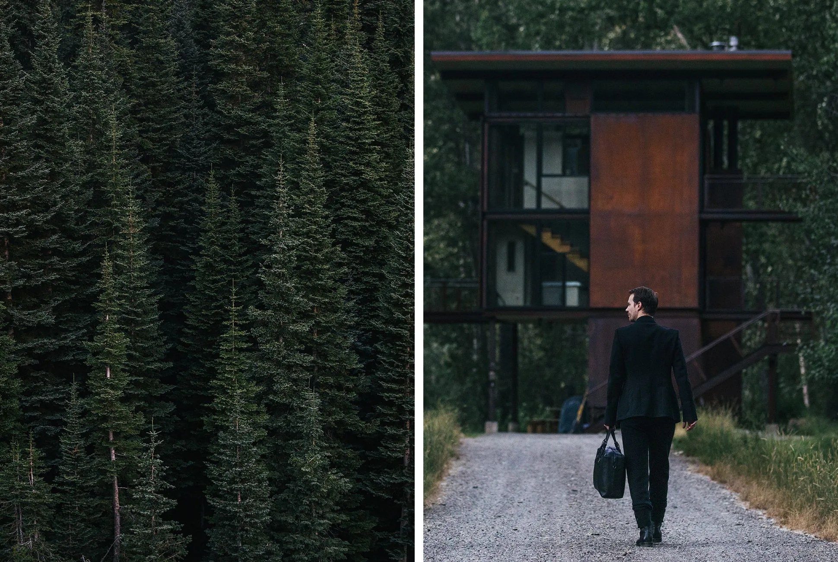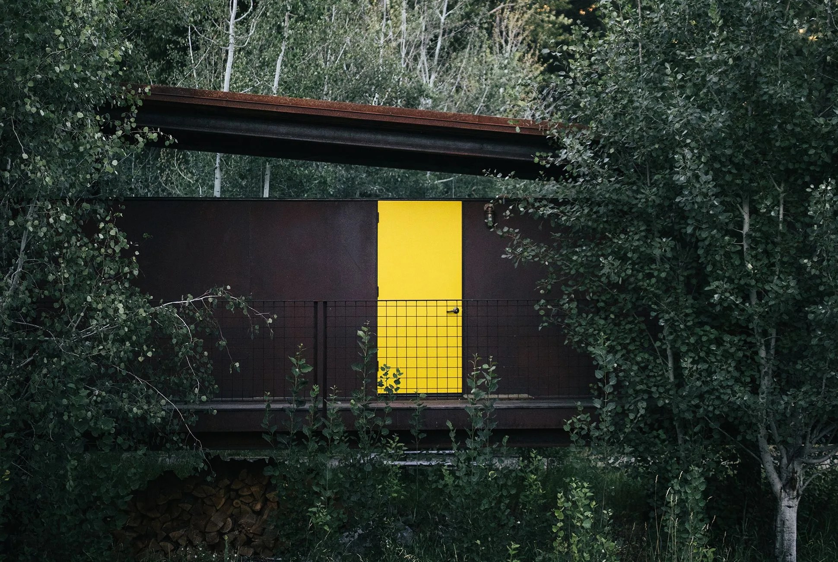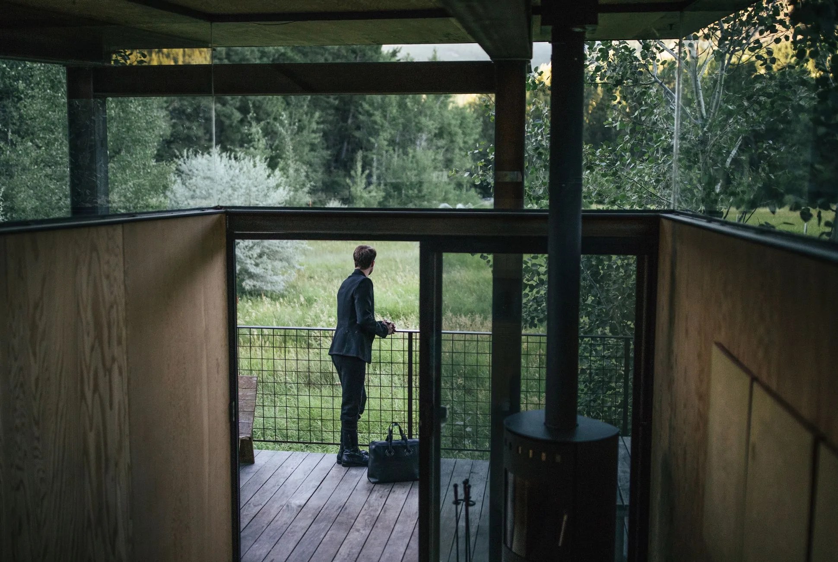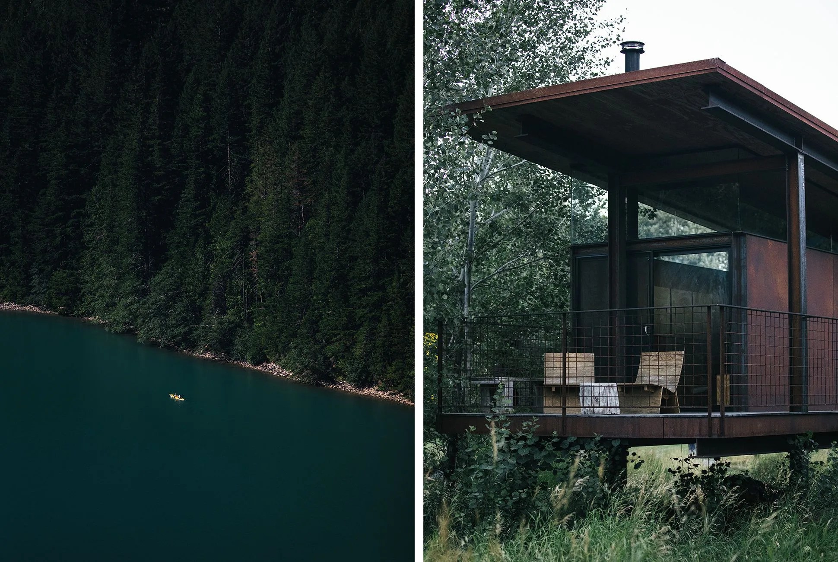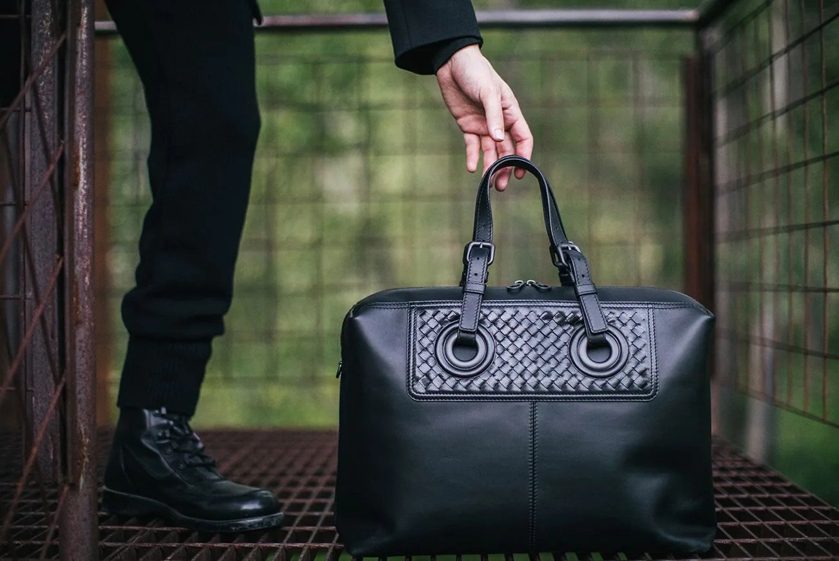5 photos

Tom Kundig, co-owner of Olson Kundig Architects in Seattle, will often compare his creative process with mountain climbing, a longtime hobby of the 62-year-old architect who grew up in eastern Washington. “The faster, the cleaner you climb a mountain, the more you engage the landscape,” he says. “You have to face your demons and break through to the elegant solution.”
This approach was particularly useful when designing the 2007 project Rolling Huts – a group of cabins located in the Methow Valley, which Kundig describes as “a relatively remote and unspoiled” corner of northern Washington. After accepting the commission, Kundig learned that zoning restrictions in the area did not permit permanent structures to be built on the site. His elegant solution: put each hut on wheels.
This turned out to yield numerous benefits beyond simply bypassing local legislature. “The site is located on a floodplain, so raising the huts allowed us to help mitigate this environmental risk,” Kundig says. Of course, guests also benefit from an elevated outlook on the valley, which comes with an unobstructed view of the North Cascades and the surrounding forest — a seemingly endless sea of pine and fir trees.
The cabins (six in total) are constructed with rustic, no-maintenance materials like steel, which Kundig chose for its durability and responsiveness to the natural elements. Inside is just 200 square feet of living space, which defers guests to the outdoors — the main draw of the place. “The intention was to be as low-tech and low-impact as possible, so that the materials, the orientation of each hut and the way they touch lightly on the land all worked together to engage the surrounding landscape in a direct but unassuming way,” Kundig says. “Ultimately, I wanted the cabins to take second place to nature.”
