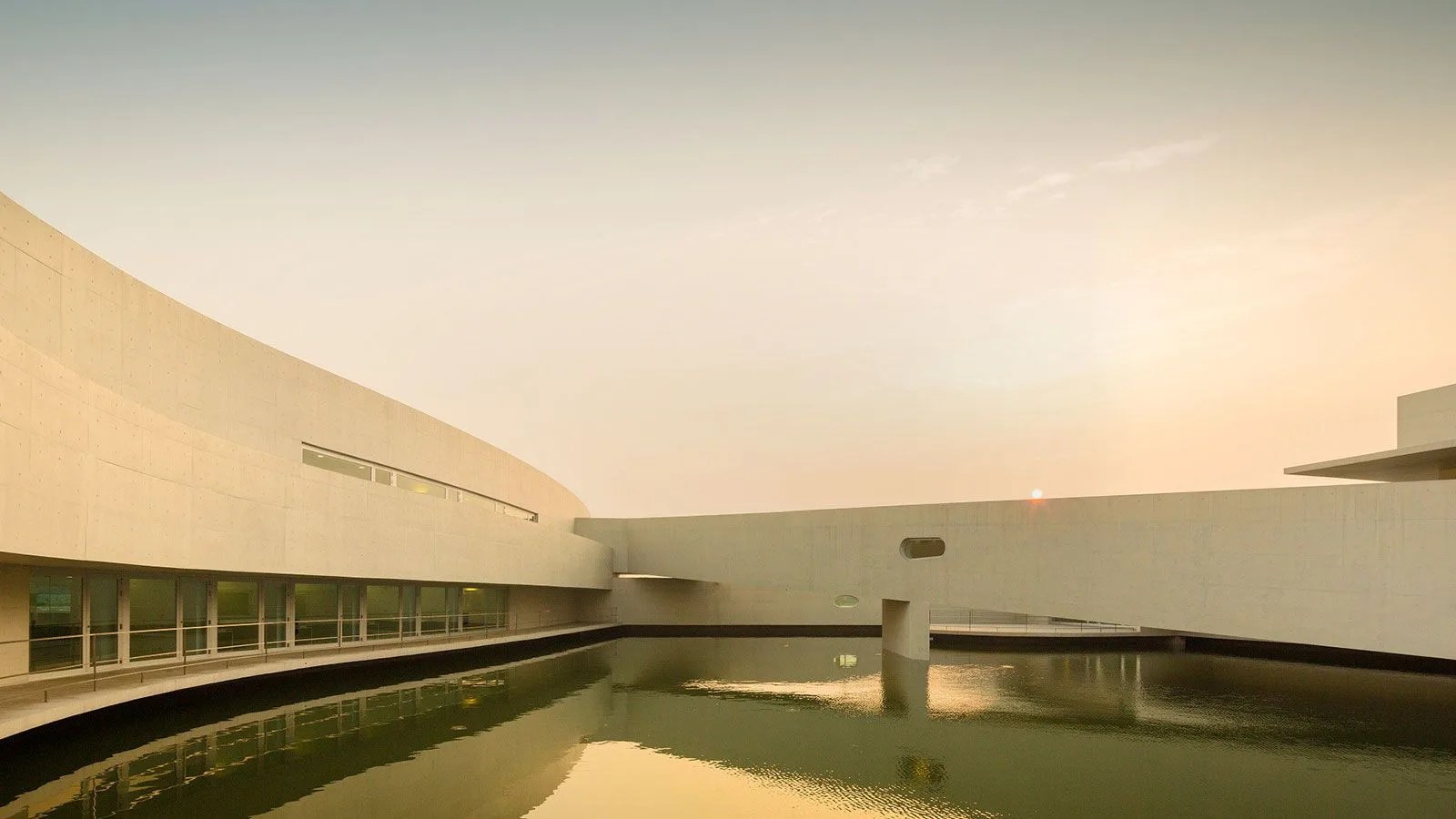Part of what makes architecture so interesting as a visual expression of creativity is its close, unique tie to global economies. As real estate and stock markets dip, painters will continue to paint and photographers will keep shooting, but the scale, cost and the utilitarian nature of architecture means that without demand, there just won’t be supply. It’s this exact symbiosis between the financial and creative sides of architecture that made for a fairly bleak outlook in 2009.
Despite, or maybe because of, global economies still recovering from a recession, architecture from the last five years took on a more reserved, introspective tone. Sure, there were still proposals for megatowers and man-made islands, and some of the buildings on this list boast incredible square footage numbers, but the really good stuff tried to go a little farther in a quest for value beyond pure usable space — whether by a deeper awareness of the increasingly fragile world around us, or an attempt to help people live better and more connected lives. Architecture is and forever will be tied to the global economy, but these 10 highlights from the past five years demonstrate that the relationship between man and building might go a bit deeper than money.
ANZ Centre
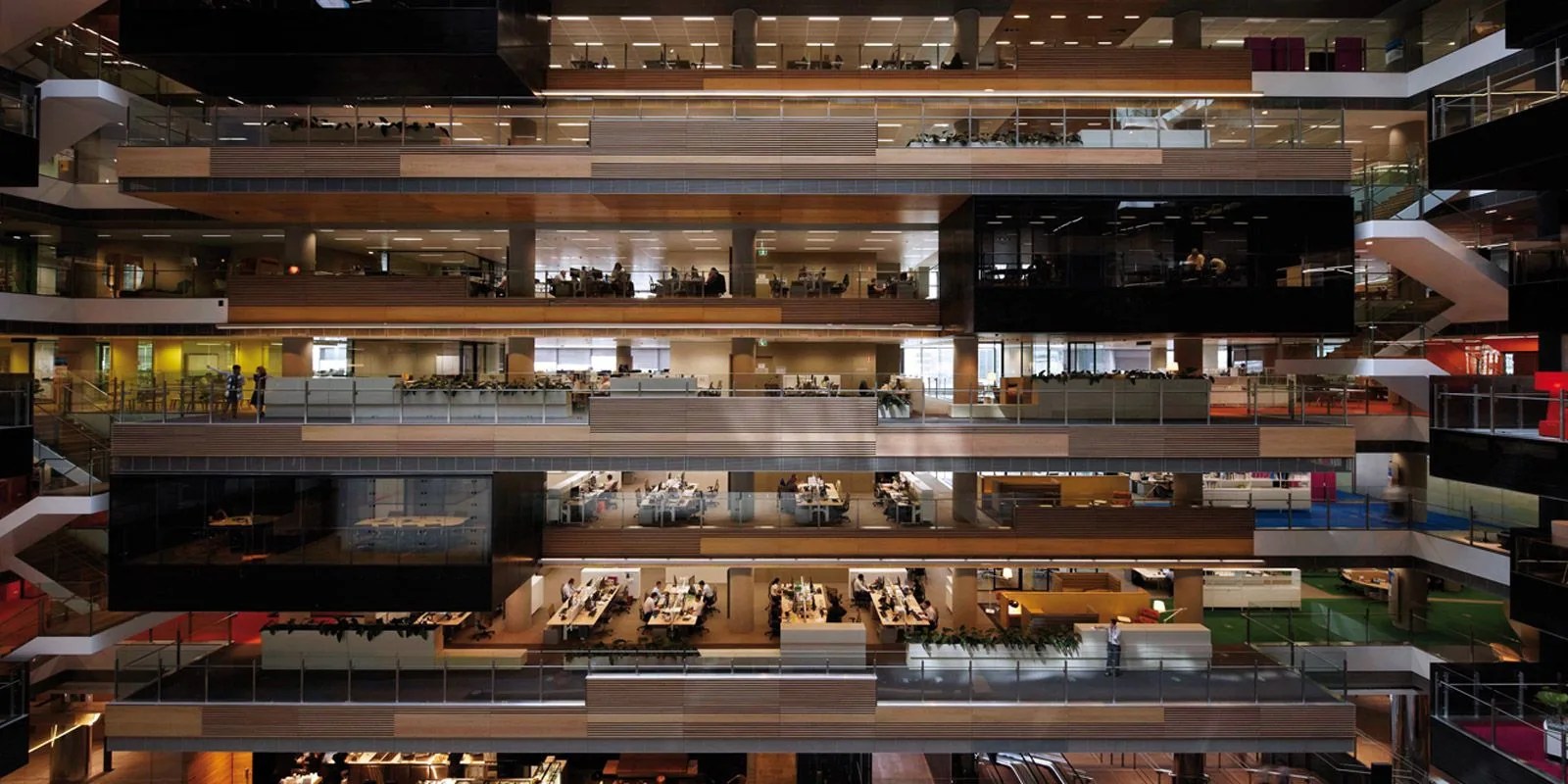
How do you drop 6,500 employees into an existing urban community like Melbourne? If you’re like Australian banking giant ANZ, really rather well. Despite the fact that their new headquarters is the largest single-tenant office building in Australia, it manages to integrate with the already bustling Docklands by including a publicly accessible common — something unheard of in a corporate office — that hosts cafes and public art in the ground floor. The end result is a sense of openness and transparency, things that most people agreed banks needed more of in the 2010s
Hassell
2010
Melbourne, Australia
1,400,000 SQ FT
Photo: Hassell Studio
Learn More
UK Pavilion
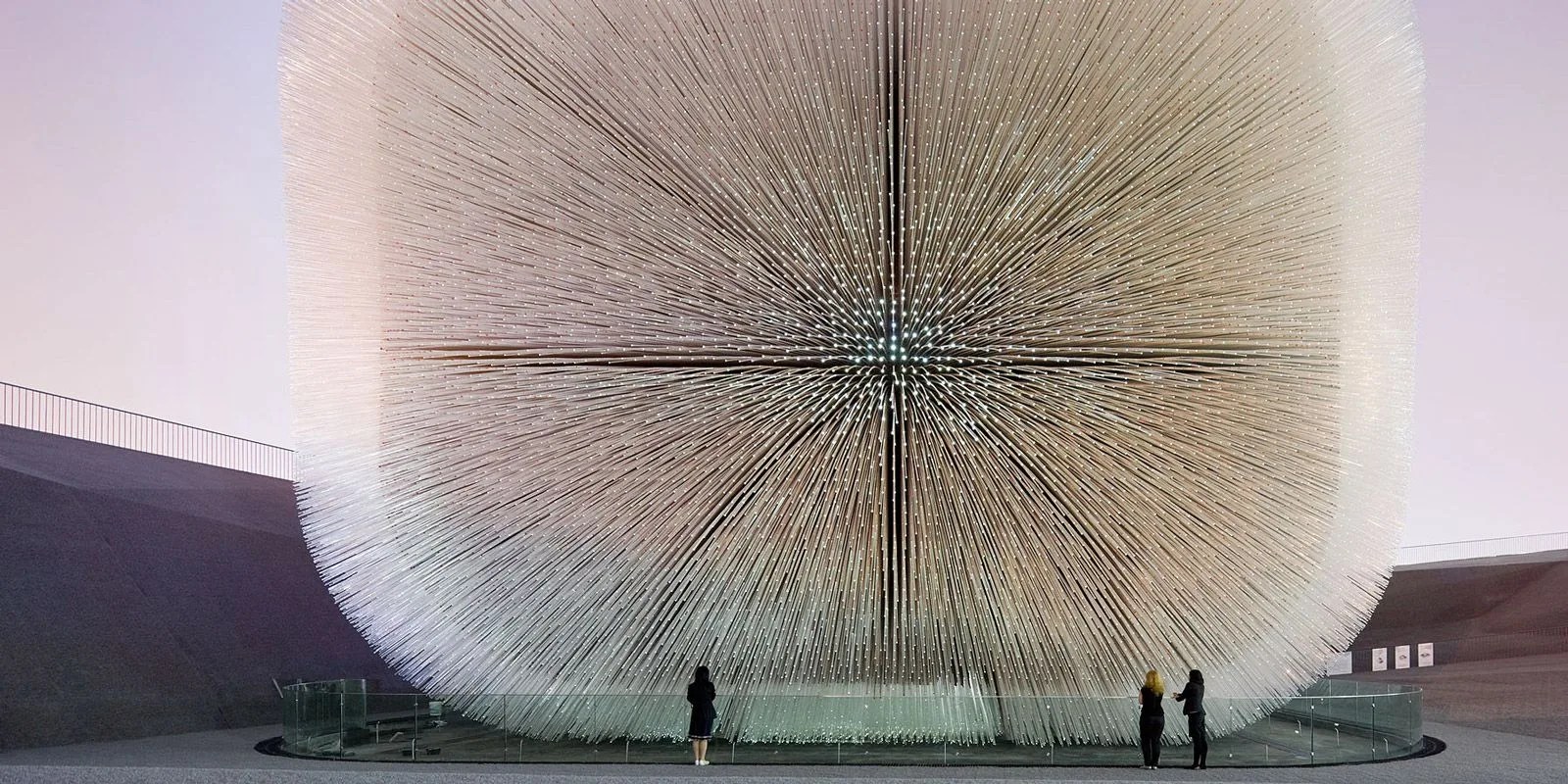
To represent the United Kingdom at the 2010 Word Expo in Shanghai, Thomas Heatherwick drew on the idea of a changing world ecology and the spate of seed banks that have popped up in recent years. Dubbed “The Seed Cathedral,” the structure’s signature “fuzz” comes from 60,000 acrylic rods which, inside the building, display north of 250,000 plant seeds. Though it was dismantled after the Expo, the Seed Cathedral approached the issue of climate change in one of the most elegant and intriguing ways yet.
Heatherwick Studio
2010
Shanghai, China
64,583 SQ FT
Photo: Heatherwick Studio
Learn More
Museum of Ocean and Surf
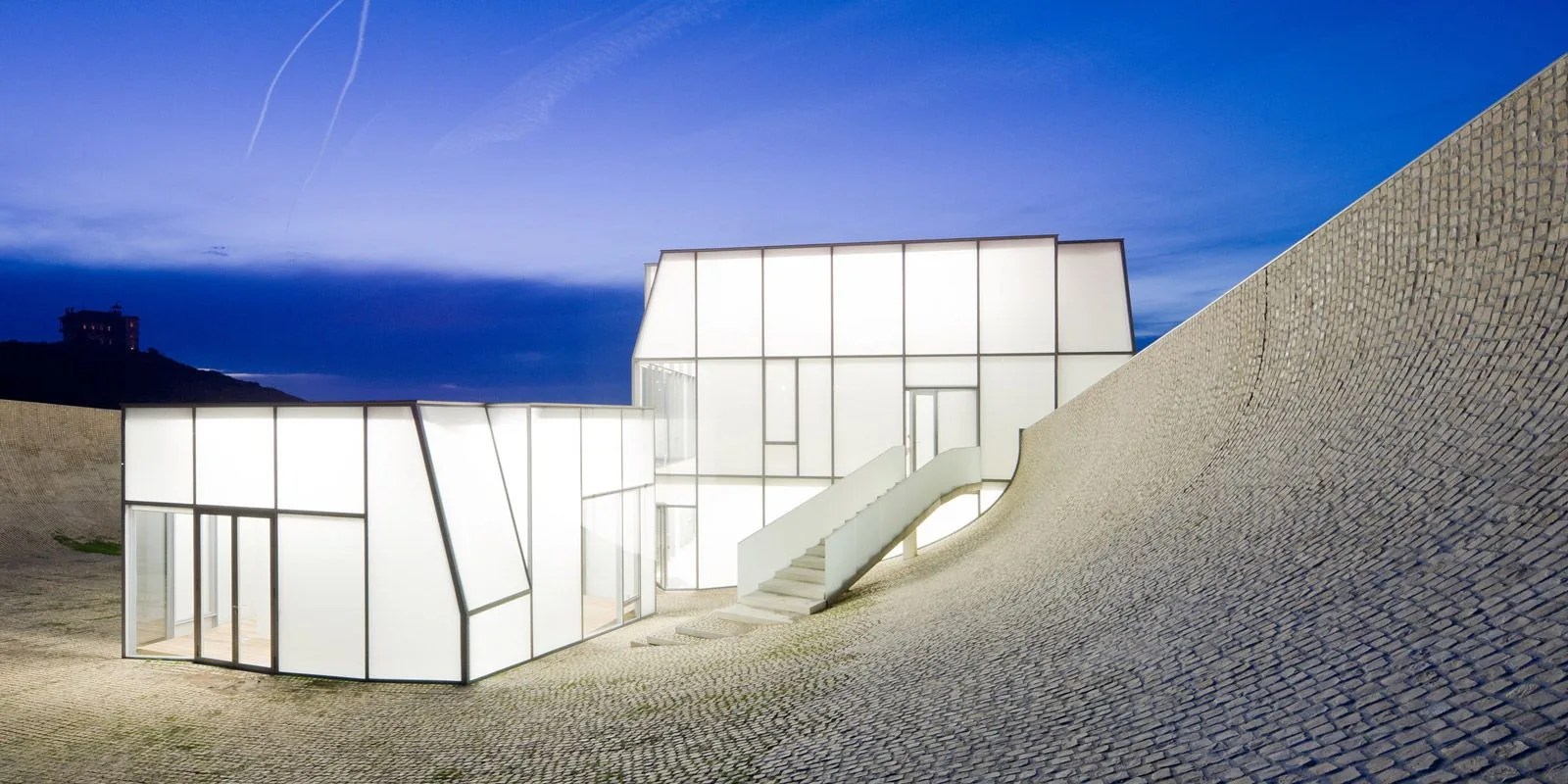
A beautiful integration into the already beautiful Biarritz shoreline, the concrete-and-cobblestone Cité de l’Océan et du Surf not only serves as a museum but also as a public gathering space. The entire building was designed around the split concept of “Under the Sky, Under the Sea,” where there’s a clear separation between the outdoor, concave-floored gathering spaces and the indoor, convex-ceilinged exhibition spaces. Each unmistakably evokes both the ocean and the coastline (great views of the Atlantic don’t hurt).
Steven Holl Architects, Solange Fabiao
2011
Biarritz, France
Photo: Iwan Baan, Courtesy of Steven Holl Architects
50,859 SQ FT
Learn More
Glasgow Riverside Transport Museum
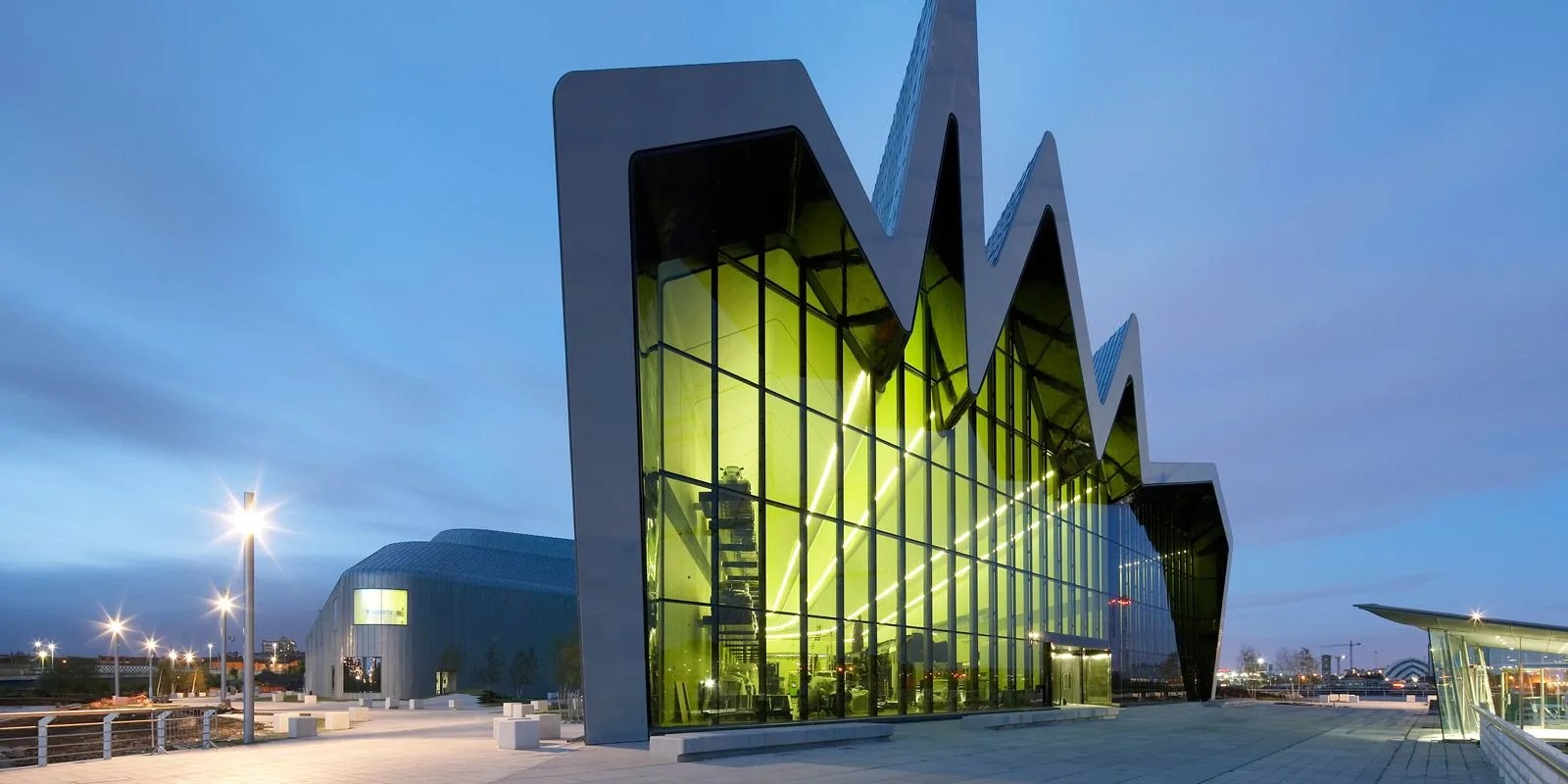
Like it or not, Zaha Hadid is shaping what future will look like. The 2000s were the decade of the Iraqi architect and based on her works over the past few years, the 2010s don’t look like they’ll be much different. Though she’s completed dozens of works (along with her sizable firm) over the past few years, one of our favorites is Glasgow’s Riverside Museum. With an exaggerated, wave-like form clad in zinc, the building does an admirable job of conveying motion as much or more than the vehicles inside.
Zaha Hadid Architects
2011
Glasgow, UK
75,347 SQ FT
Photo: Hufton & Crow
Learn More
London Velodrome
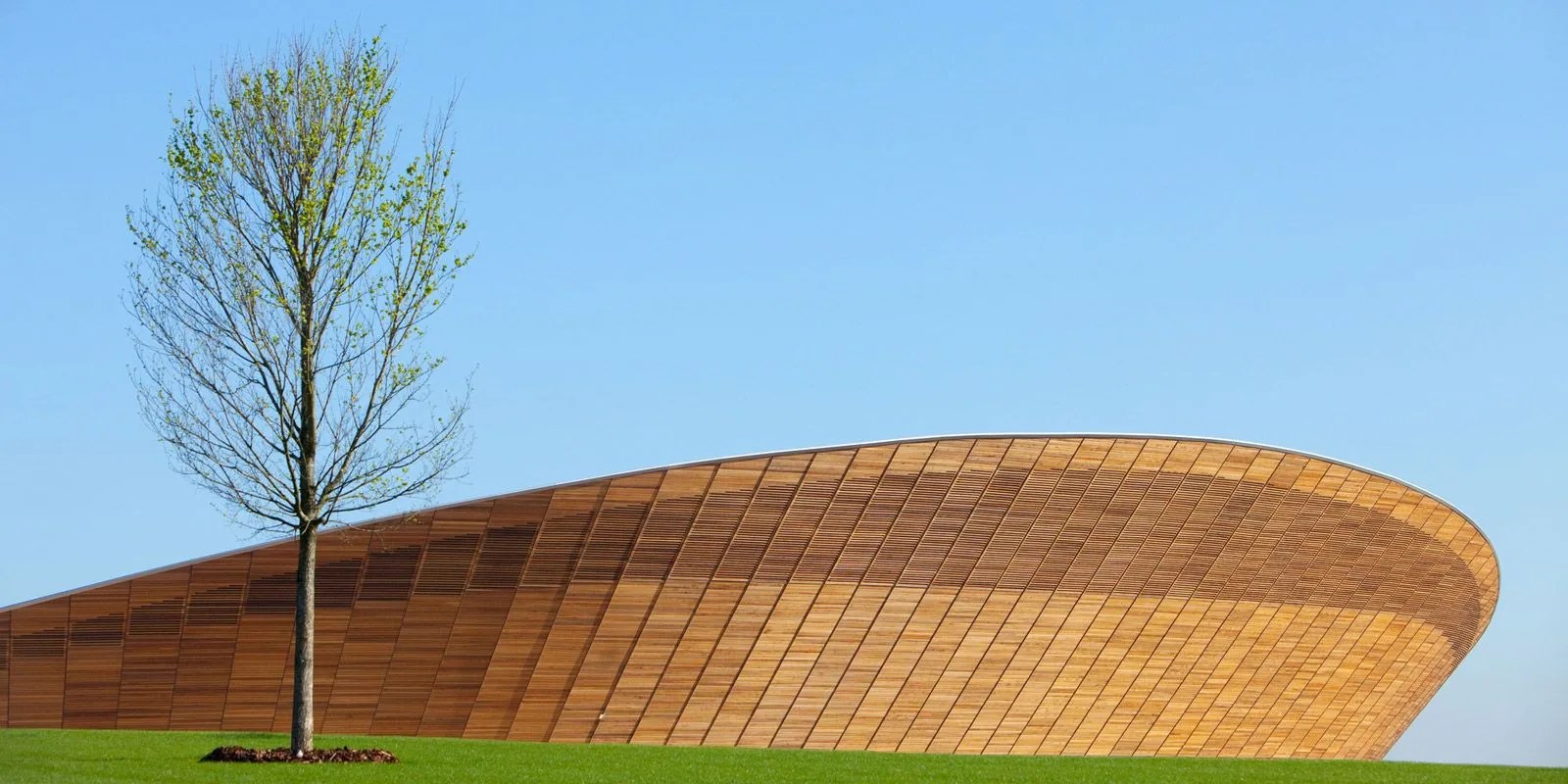
Built for London’s 2012 summer Olympics bid, the 6,000-seat stadium in Newham, London is about as beautifully simple as it gets. Sweeping wooden forms mimic the building’s purpose, and thanks to a heap of green building elements like ample natural light and a lightweight cable-net roof, it’s got about as much environmental impact as riding a bike.
Hopkins Architects
2012
London UK
180,188 SQ FT
Photo: Anthony Charlton
Learn More
Cooled Conservatories at Gardens by the Bay
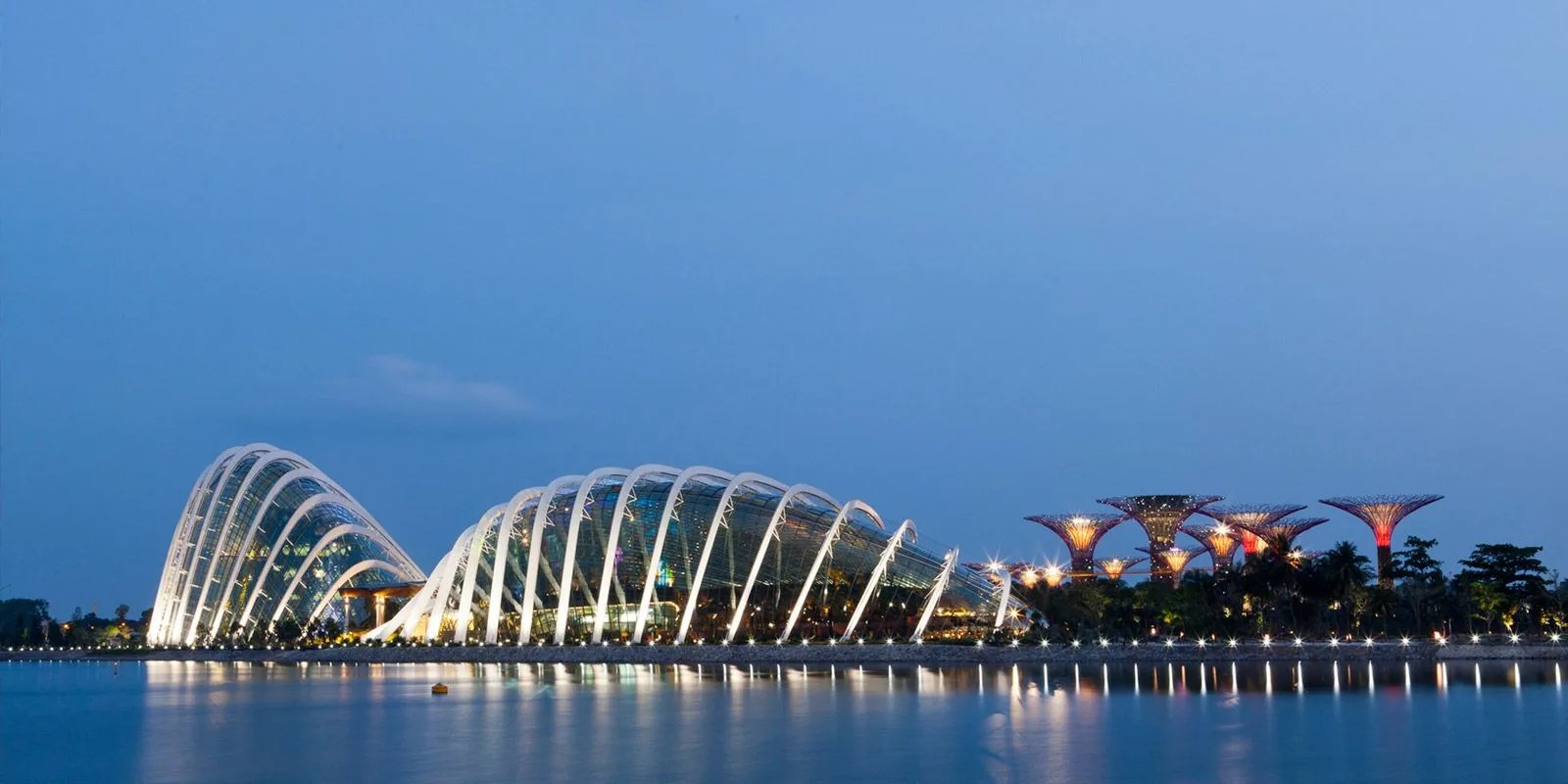
The crown jewels of the ambitious 250-acre Gardens by the Bay park in central Singapore are the two cooled conservatories designed by Wilkinson Eyre. Each is made to represent a different biome with the Flower Dome (the larger of the two) replicating a mild, dry climate like the Mediterranean, while the smaller Cloud Forest replicates cool, moist conditions found between 3,300 and 10,000 feet above sea level. Using traditional construction techniques, climate controlling such huge structures in tropical Singapore would require a huge carbon footprint — making the whole thing a bit ironic — but thanks to a massive design effort, the Cooled Conservatories are not only some of the largest in the world, but also some of the most sustainable.
Wilkinson Eyre Architects
2012
Singapore
215,278 SQ FT
Photo: Wilkinson Eyre
Learn More
Sancaklar Mosque
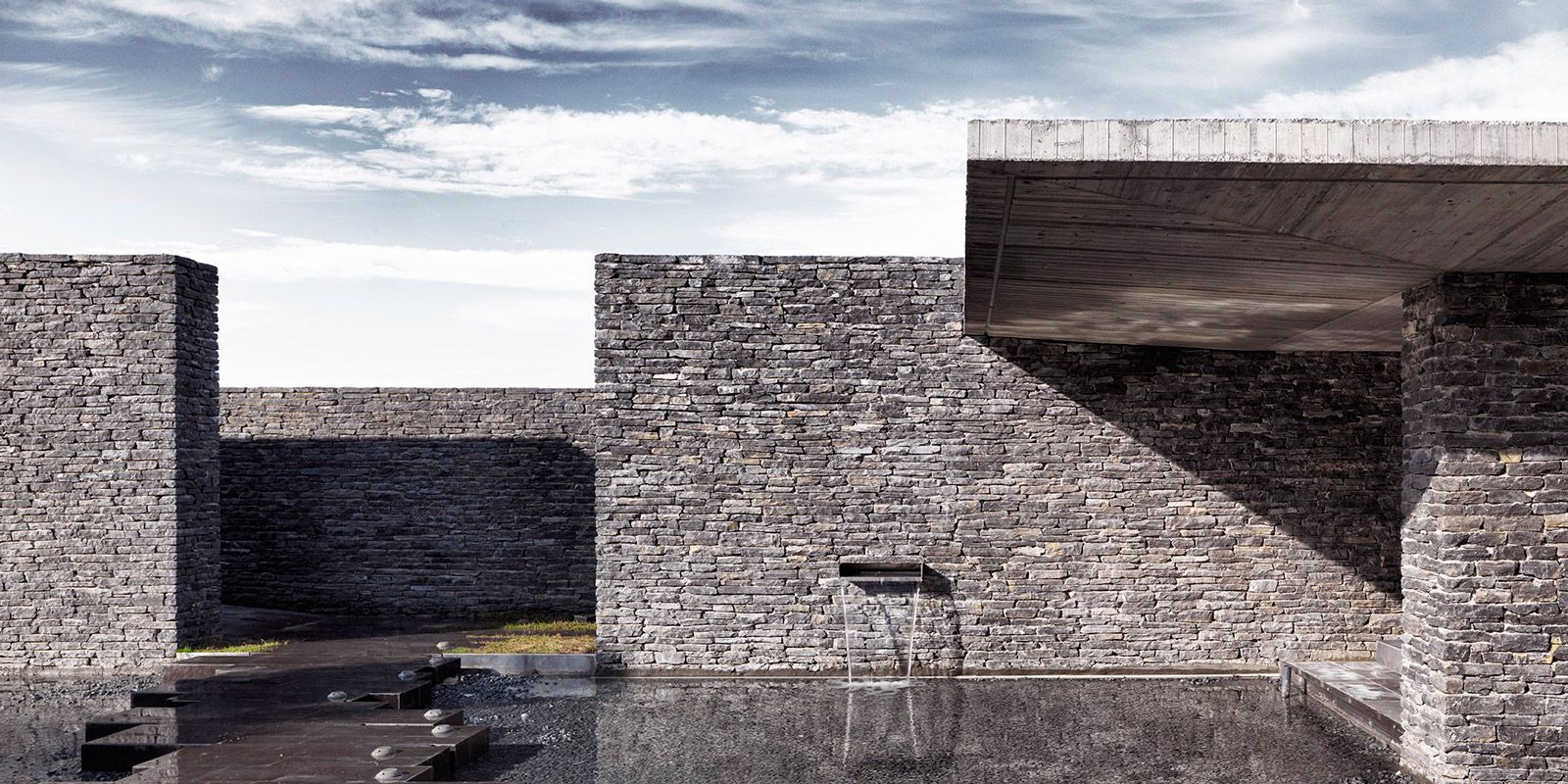 Cemal Emden
Cemal EmdenLocated on the outskirts of Istanbul, the Sancaklar distances itself from traditional mosque design and focuses on a simple, serene space for introspection and prayer. The material choice (stone, concrete, wood) and design of the mosque aim to blend in the surrounding prairie with the real beauty of the structure sitting below-grade. As a whole, the power and finesse of the building conveys exactly why some of the best architecture in the world is religiously affiliated.
Emre Arolat Architects
2012
Istanbul, Turkey
7,534 SQ FT
Photo: Emre Arolat
Learn More
Alcacer do Sal Residences
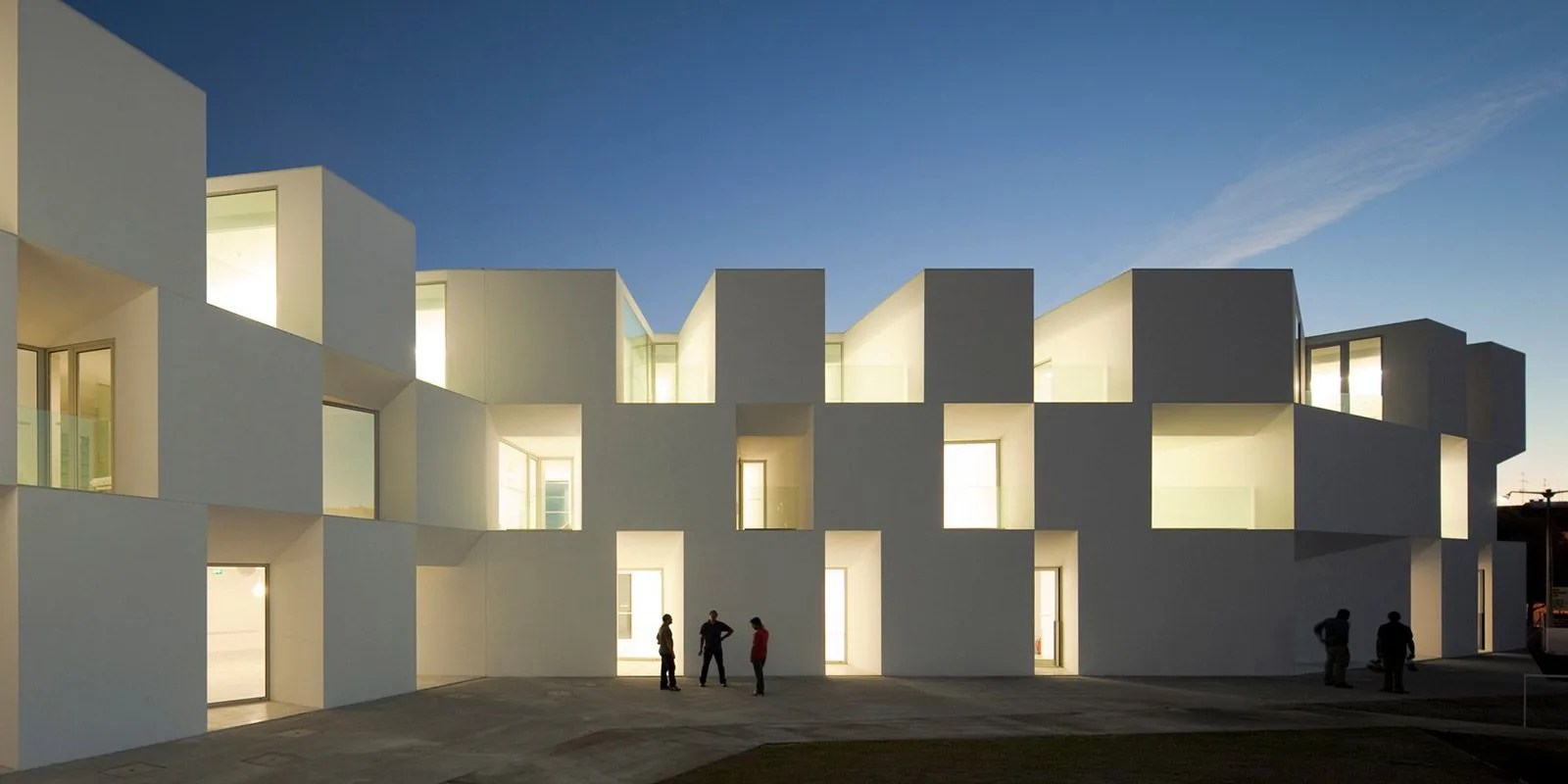
The staid, linoleum clad retirement community is one desperately in need of a rethink, and white concrete in the Portuguese town of Alcacer do Sal might be the answer. Organized but exciting, clean but lively and decidedly 21st century, the retirement center is deeply integrated into the surrounding topography and manages to be a much more appealing prospect than renditions that have come before it.
Aires Mateus
2010
Alcacer do Sal, Portugal
16,792 SQ FT
Photo: Fernando Guerra/FG+SG
Learn More
The Building on the Water
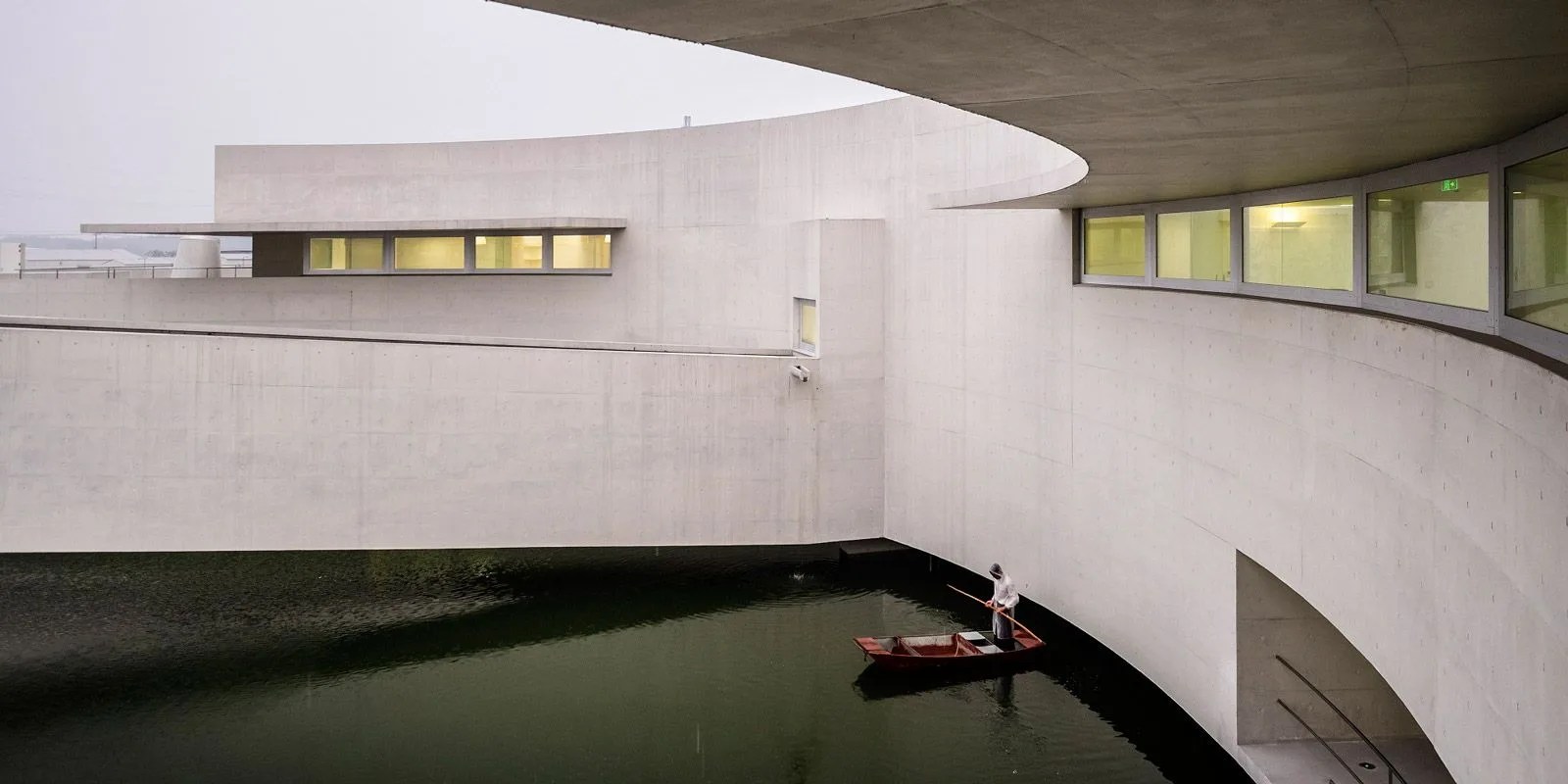
Building on the theme of the Portuguese rethinking unappealing things, Álvaro Siza’s first building in China is the headquarters for Shihlien Chemical Industrial Jiangsu, one of the world’s largest soda ash and ammonium chloride production plants. Heightened by the surrounding flat plane of an artificial lake, the building’s stark angles feel ominously industrial but in a surprisingly modern way. A bit like the corporate version of I.M. Pei’s Museum of Islamic Art, the Building on the Water feels like it will be around for quite some time — not a bad thing to convey for a business.
Álvaro Siza, Carlos Castanheira
2014
Huai’an, Jiangsu, China
118,403 SQ FT
Photo: Fernando Guerra/FG+SG
Learn More
The Interlace
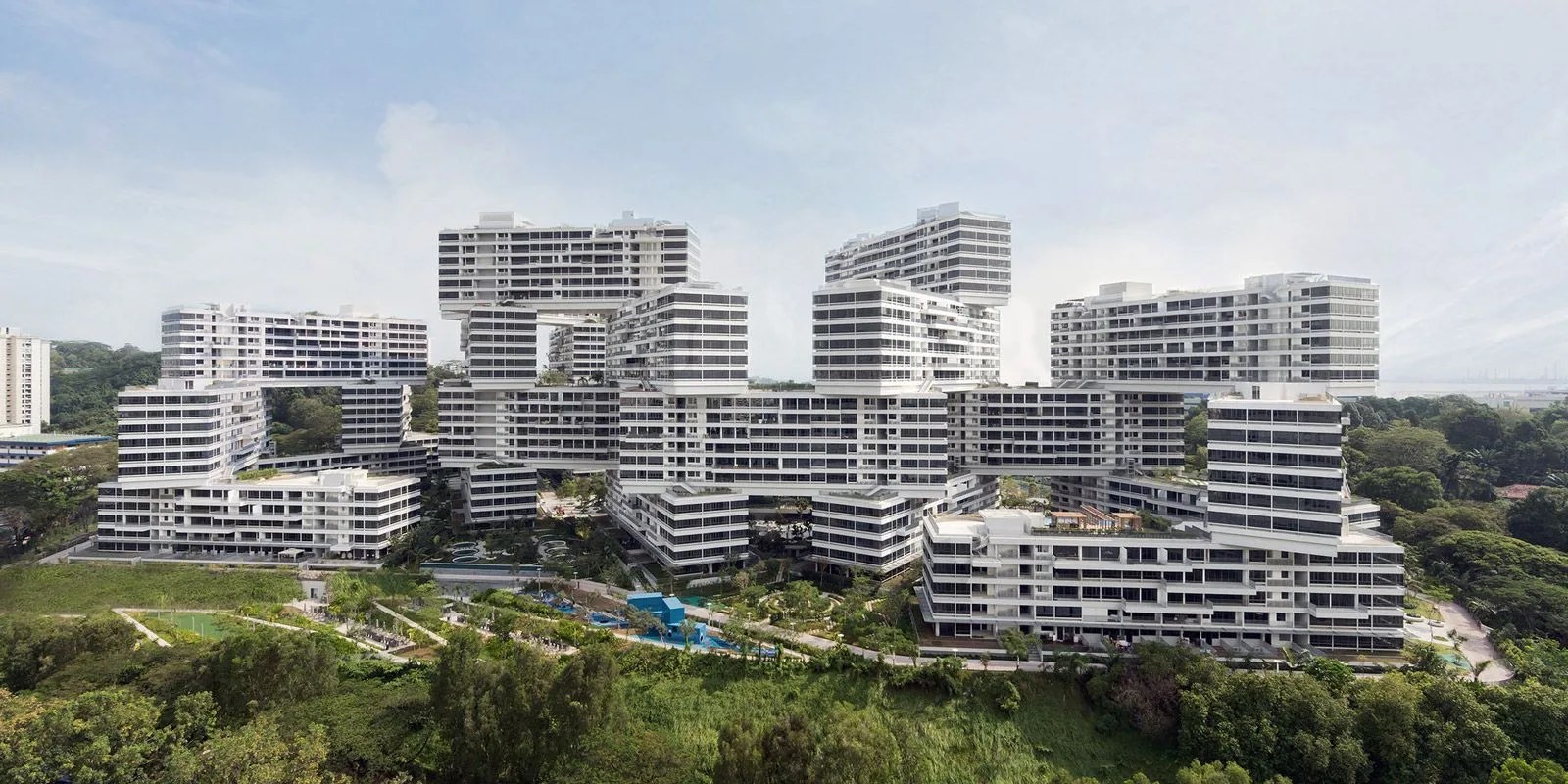 Please contact Iwan Baan before usage
Please contact Iwan Baan before usageDesigned by Rem Koolhaas’s firm OMA, The Interlace in Singapore is a 1,040 unit apartment complex that aims to maximize green space and improve urban living conditions. Like a spiritual grandchild of Moshe Safdie’s Habitat 67, 31 separate apartment “blocks” are interlocked to form a terraced city that tightly integrates communal and green space and eliminates much of the downside that would come from a purely vertical apartment tower. It’s the exact kind of complete rethinking of urban living that’s needed for a rapidly growing, rapidly urbanizing world.
OMA
2013
Singapore
1,825,560 SQ FT
Photo: Iwan Baan courtesy of OMA
Learn More
